|
The House |
|
|
The house is
on three floors with a large South-West facing terrace, which
also serves as an outside eating area much used throughout the
year. The heated swimming pool (8x4 metres) is close-by on a large
separate terrace and is enclosed by wrought iron railings and
a gate. |
|
|
|
Entrance Floor (Terrace Level):
Sitting room, open log fire and dining area, french
windows to terrace. Kitchen with dishwasher, 2 electric ovens,
6 induction hobs, microwave, american fridge freezer and ice maker.
Bedroom 1 with king-size double bed and french windows to
terrace, and air conditioning.
Bathroom 1; bath and shower, basin and WC.
Laundry area, washing machine, tumble dryer, sink, “booze
fridge”.
Separate WC.
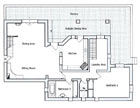 <<
click to enlarge <<
click to enlarge |
| |
|
Dining Area |
| |
|
Sitting Room 1 |
| |
|
Bedroom 1 |
|
| |
|
|
First floor:
Mezzanine – large desk and office area. Bedroom 2 with king-size double bed or twin
beds. Bathroom 2; bath and shower, basin, bidet & WC, and air conditioning.
 <<
click to enlarge <<
click to enlarge |
|
| |
|
|
Ground floor:
Sitting room 2, Satellite TV, DVD, french windows to garden.
Bedroom 3, double bed, french windows to garden, en suite
bathroom 3, bath, basin, separate shower, WC, and air conditioning.
Bedroom 4, twin beds, french windows to garden, and air conditioning.
Bathroom 4; shower, basin and WC
|
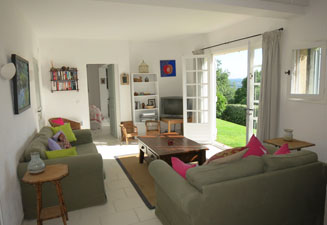 |
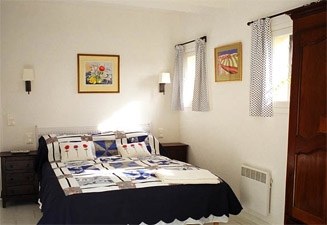 |
|
Sitting Room 2 |
Bedroom 3 with en-Suite
|
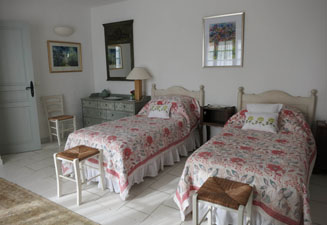 |
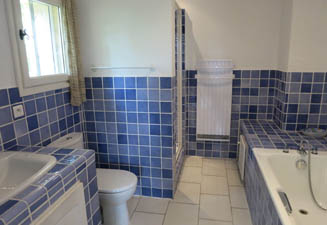 |
|
Bedroom 4 |
Bathroom 3 en-Suite |
|
|
|
|
|
 <<
click to enlarge <<
click to enlarge
|
|
|
| |
|
|
Garden and approach:
The entrance drive comes off a quiet narrow lane from the
village which ends in a cul-de-sac 500m beyond the house.
There is ample parking space. The garden is grassed terraces,
oak and olive trees, with lawn and terrace at ground floor
level. |
|